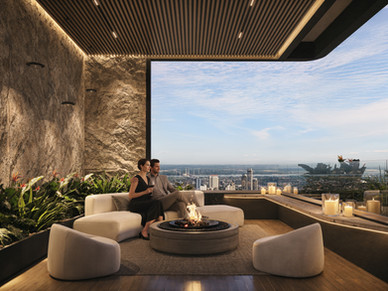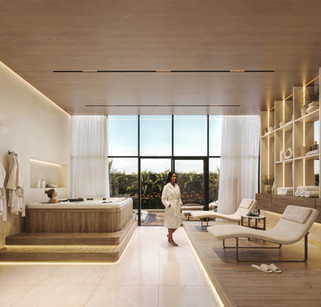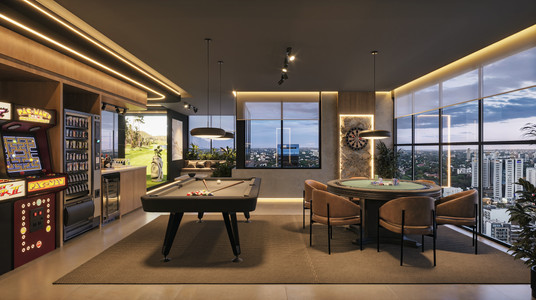Aether: 180 Meters that Redefine Well-being and the Experience of Vertical Living
- Carlos E. Gimenez

- Nov 6, 2025
- 5 min read
In a prime corner of Las Lomas, Aether represents the synthesis between height and harmony: a vertical wellness experience conceived by CIVIS for a new generation of urban dwellers.

In the heart of the Las Lomas neighborhood, at the corner of Molas López Avenue and Campos Cervera Street, Aether will rise—a mixed-use tower reaching 180 meters in height, marking a turning point in the evolution of Asunción's skyline. With this impressive project, Aether will solidify its position as the third tallest building in the country and as a new benchmark for innovation, well-being, and sophistication in the Paraguayan real estate market.
Its location couldn't be more strategic: right in the heart of the capital's Golden Triangle, bordered by Aviadores del Chaco, San Martín, and Molas López, within the most coveted area of the Las Lomas neighborhood. Within this zone, the strip between San Martín and Aviadores is considered the most attractive urban area, and it is precisely there that Aether is located. The choice of a prime corner location amplifies its value, not only for its urban visibility but also for the possibility of ensuring unobstructed views in all directions. In the developers' words, "a corner project is worth double," and this case is proof of that: an enclave that combines efficiency, future potential, and a direct connection to the urban pulse of Asunción.
More than just a building, Aether represents a vertical experience of well-being, productivity, and connection. Its concept focuses on offering a holistic lifestyle, where every detail is designed to balance comfort, aesthetics, and functionality. With over 2,250 square meters distributed across more than 35 amenities, the building redefines the concept of high-rise living, prioritizing the physical and emotional well-being of its residents.
The project's architecture embodies a philosophy of elevated living, where spaces inspire serenity, movement, and productivity. Aether is the skyscraper with the highest proportion of amenities per square meter in the Paraguayan market, featuring four levels of common areas that extend the length of the tower. On the ground floor, the project will integrate a selection of dining options, culminating in a five-star restaurant of over 500 square meters, designed for 120 diners and offering room service for residents.
On level 7, located on the transition slab between the parking garage and the tower's shaft, one of the most comprehensive social areas in the country will be concentrated. There, a range of amenities focused on overall well-being will be developed.
The Green Zone, a natural elevated park, will feature a swimming pool for adults and children, a bar, a solarium, zen spaces, a jacuzzi area, a massage room, an outdoor calisthenics gym, outdoor play areas, and pet areas, all surrounded by native vegetation, reinforcing the project's environmental identity. In the Wellness Zone, well-being takes center stage with a fully equipped indoor gym, a spa area, a hair salon, a massage room, saunas, and an environment designed to reconnect body and mind in a serene and contemporary setting.
On a social level, Aether offers spaces dedicated to entertainment and socializing: a movie theater, a clubhouse with a golf simulator, a pool table, arcade machines, a vending machine with snacks, a video game room for teenagers, a children's playroom, and air-conditioned lounges with grills for private gatherings. A tasting room also stands out, inviting guests to enjoy exclusive gastronomic and wine experiences, elevating social life to an unprecedented standard in the city.
Level 31 is dedicated to a suite of executive amenities, a space where work, inspiration, and networking converge. It houses a modern Business Center with meeting rooms and a Nomad Hub, a space designed for digital nomads, content creators, and professionals seeking flexibility. This space will feature recording booths for podcasts and live streaming, as well as four connectable barbecue areas that can be used for larger corporate or social events.
On the 50th floor, reserved exclusively for owners of penthouses located between levels 43 and 49, a collection of amenities unique in the country will be available. These limited-access spaces will offer an unprecedented experience in the Paraguayan real estate market, with unparalleled panoramic views and luxury services designed for a select clientele.
Beyond its architecture and spaces, the heart of Aether lies in its concept: a life with integrated services, where time is optimized and everyday experiences are enriched. Its exclusive amenities include housekeeping, pet showers, car washes, tire inflation, hot/cold delivery storage, temporary luggage storage, and room service, replicating the comfort of a five-star hotel within residential living.
With 241 residential units and ground-floor commercial spaces, Aether will offer a variety of layouts to suit all lifestyles: studios, one- and two-bedroom apartments, lock-off units, and penthouses with double parking and storage. All units will feature open views and private balconies, reinforcing the principle of visual and spatial connection with the surrounding environment. Prices start at USD 69,000, with direct financing available for up to 72 months and flexible payment options, including the possibility of trading in vehicles or land as partial payment.
The project is also integrated into CIVIS's 360° ecosystem, a network of services that allows investors to operate entirely passively. This system includes Better Space, a company dedicated to smart and flexible furnishings; Networkers, home automation specialists who allow users to control their units from their cell phones; and CIVIS's rental platform, which manages more than 100 units under administration, both for traditional and short-term rentals. In addition, CIVIS offers its own financial services, trusts, and private investment funds, all designed to digitize and simplify the investor experience.
The CIVIS Community, currently in beta, is the technological hub of this ecosystem. From there, users can book amenities, monitor their investment in real time, check account statements, and access their investor or client profile, all without intermediaries. This platform aims to automate real estate management and create a direct channel of communication between the user and their property, laying the foundation for a fully digital model that promises to continue evolving with new features and loyalty programs.
In line with its environmental commitment, Aether will carry the EDGE seal, an international certification that recognizes its energy efficiency, optimized water use, and sustainable materials. This recognition reinforces CIVIS's vision as a developer committed to responsible architecture and urban sustainability, pillars reflected in all its recent projects.
Aesthetically, Aether combines elegance and purity in a timeless architectural language. Its design is based on the architecture of well-being, where natural light, fine materials, and balanced proportions define a sensory space that invites calm and connection. Construction will begin in January 2026 and is expected to last approximately three and a half years, with completion anticipated for July 2030.
With over 210,000 m² built and 1,200 units sold, CIVIS has positioned itself as one of the country's leading developers, driving a new paradigm of housing and sustainable profitability. In the last 18 months, the company launched 85,000 m² onto the market, achieving an absorption rate of over 90% in its CIVIS X and CIVIS XI projects , demonstrating public confidence in its model.
Aether represents CIVIS's 13th project, marking a new stage of maturity for the company. In the words of its team, this development symbolizes "a continuous evolution, a personal and spiritual journey ascending from the mundane to the ethereal." This metaphor for growth and vision reflects the essence of a company that has learned, evolved, and today is establishing itself as a pioneer in creating smart and sustainable residential experiences.
The construction will be carried out by Codas Vuyk, a firm with over 40 years of experience and a solid track record of high-quality projects, characterized by their technical precision, on-time delivery, and excellence. Their involvement guarantees that the realization of Aether will maintain the highest construction and engineering standards.
This launch marks a new era for CIVIS and for Paraguayan architecture. With the best price per square meter in the area, guaranteed appreciation, a smart services ecosystem, and architecture that inspires well-being, Aether is projected as the emblem of Asunción's urban future: a symbol of sustainability, elegance, and elevated living, where the art of inhabiting reaches its highest expression.
Complete the form below to learn more about Aether and be part of the new era of vertical wellness in Asunción:






























































