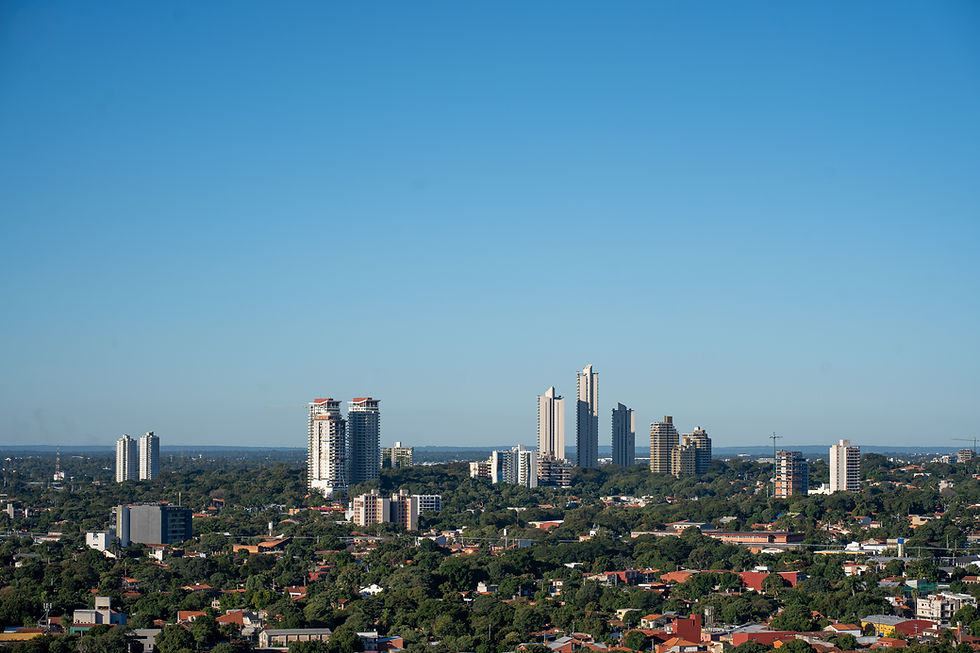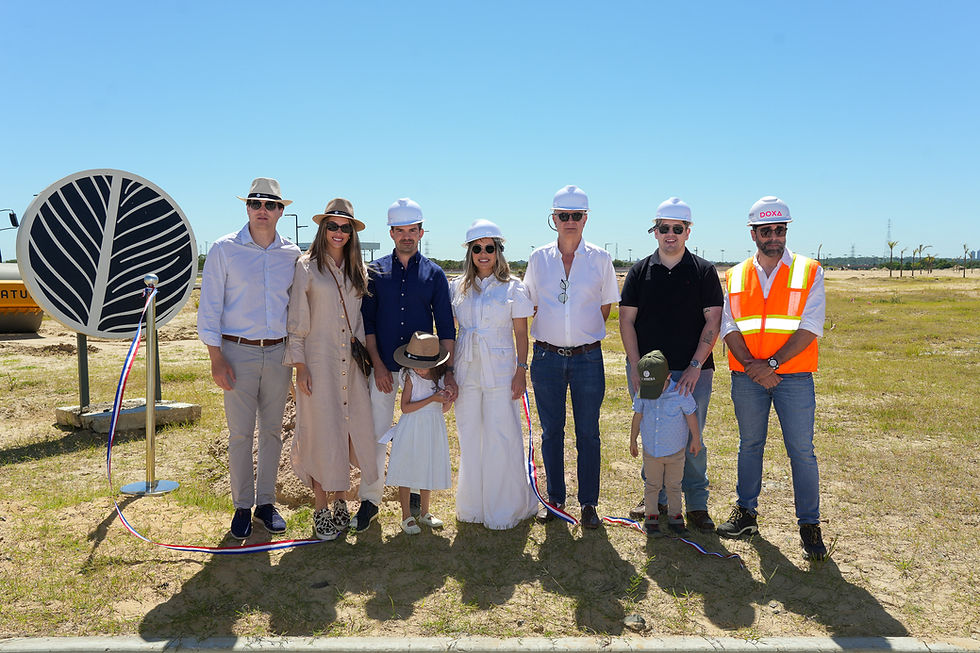Banco Sudameris Presents Sudameris Plaza: Foster + Partners' First Project in Paraguay
- Carlos E. Gimenez

- Jul 17, 2025
- 4 min read
Updated: Jul 21, 2025
At 188 meters tall and designed by Foster + Partners, Sudameris Plaza redefines Asunción's skyline and sets a new standard for corporate architecture and public space in Paraguay.
In an announcement that marks a turning point for architecture and urban development in Paraguay, Banco Sudameris today unveiled Sudameris Plaza, its future corporate headquarters in Asunción. Conceived by the prestigious international studio Foster + Partners, founded by architect Norman Foster, and selected through an international architectural competition, the project is shaping up to be Asunción's next urban landmark: 188 meters high, with 39 floors, more than 100,000 square meters of built area, and a comprehensive proposal that articulates sustainability, centrality, and cutting-edge design.
Located on one of the capital's most iconic corners—the intersection of Avenida Mariscal López and Avenida República Argentina—Sudameris Plaza is located in the heart of the city's financial and residential axis, with the clear intention of consolidating a new urban centrality. The building, with its distinctive shape and exposed concrete structure, will be immediately recognizable within the Asunción skyline, not only for its monumental scale but also for its sober and elegant architectural language, designed to endure over time as a symbol of institutionality and modernity.

One of the most innovative elements of the design is the treatment of its urban base. The building is set back from the street level and features a double-height lobby, which functions as a transitional space between the public domain and the tower. This lobby leads to a covered walkway that surrounds the entire perimeter of the building, connecting directly to a large central public garden, conceived as the green lung of the project and a focal point of the immediate surroundings. This space will be flanked by a series of low-rise retail spaces, cafes, and cultural buildings, designed not only to offer services but also to activate the urban plan, attract pedestrians, and establish a fluid relationship between the development and the city. Furthermore, all the trees currently present on the site will be preserved or relocated within the same block, as part of a landscaping strategy that focuses on a leafy, shaded, and welcoming environment, accessible to the entire community.

The tower itself reflects a mixed-use metropolitan logic. Sudameris will occupy the first six levels and the top two floors, consolidating its institutional presence both operationally and symbolically. The intermediate levels will be dedicated to corporate offices for rent, with typical floor plans of 1,200 m² and with very deep floors, reaching 12 meters on the north side, allowing great flexibility for open-plan offices and customized layouts. Some floors will be double and even triple height, generating spaces that connect with exterior green terraces, designed to function as areas for rest, social interaction, and reconnection with nature. Towards the south side, collaborative and meeting spaces will have open views of the public garden, creating a visual and functional relationship between the interior workspace and the exterior urban landscape, a constant in Foster + Partners' approach to well-being and human connection with the environment.

The two upper levels will house private executive offices, boardrooms, and an exclusive institutional gallery, with access to large-scale panoramic terraces offering views of Asunción in its entirety. This integration of views, vegetation, architecture, and institutionality represents, in the studio's own words, an effort to create not only an iconic building, but a new urban place.

“The tower's restrained elegance and timeless form symbolize the bank's enduring presence in the region,” said Niall Dempsey, senior partner at Foster + Partners. Juan Frigerio, also a partner at the firm, added: “Working closely with Sudameris, we are creating a vibrant new destination at the base of the tower, with green and cultural spaces that bring public value to this growing city.” This value is not limited to aesthetics or the corporate user experience: it is projected as a long-term commitment to a new way of building cities, in which private capital, responsible design, and public space coexist in balance.
From a conceptual perspective, Sudameris Plaza is based on three pillars that guide its entire development: sustainability, expressed in its vertical gardens, tree preservation, green terraces, and energy efficiency; innovation, visible in both the construction solutions and the programmatic organization of the spaces; and centrality, not only geographical but also functional, by offering a hub that combines offices, services, culture, art, and public space in a single integrated system.

For David Summerfield, Head of Studio at Foster + Partners, the project is more than just a corporate headquarters: “We are delighted to be working with Sudameris to create a new green landmark in the city. The tower rises from shaded, verdant gardens, creating a vibrant destination with cafes, shops, and social spaces immersed in nature. Vegetation ascends the building through sky gardens, enhancing well-being and creating new connections with nature.”
Foster + Partners is one of the world's most influential practices in sustainable architecture, urban planning, and integrated engineering. Founded in 1967 by Norman Foster in London, the studio works under a collaborative philosophy that articulates multiple disciplines—from structural and environmental engineering to urban design, landscape architecture, interiors, and technology—to shape projects that integrate vision, functionality, and a commitment to the environment.
With this project, Paraguay takes a decisive step toward an architecture that not only looks to the world, but also positions itself as a protagonist in the global conversation about sustainability, urban quality, and long-term vision. Sudameris Plaza will be much more than a building: it will be a message. One that affirms that it is possible to think big, design intelligently, and build sensitively, even in a transforming real estate market like Paraguay's.


