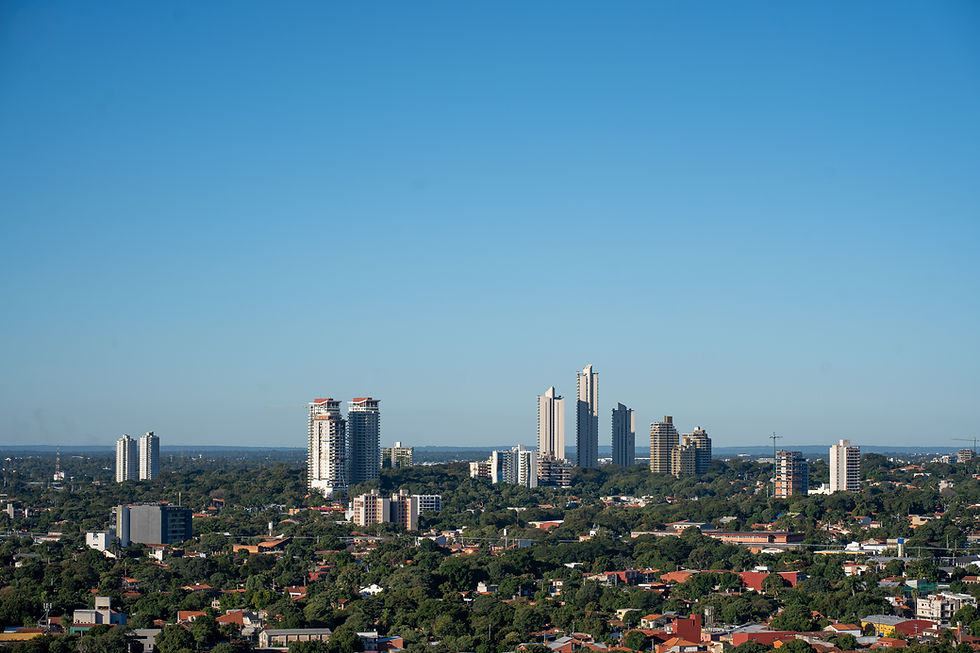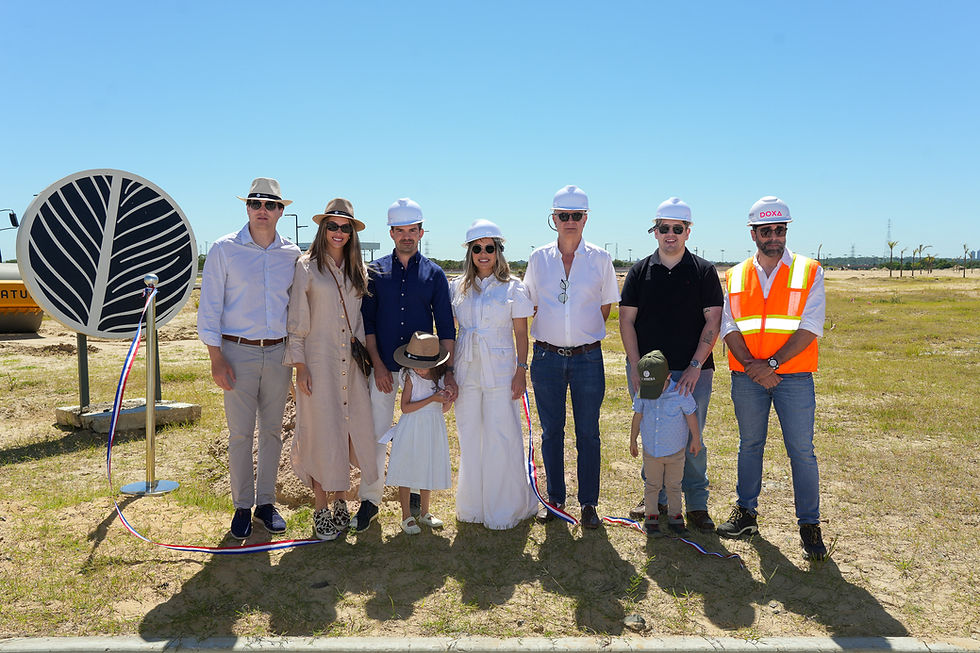PRESTIGIO: The Concept of Corporate Offices in Asunción Redefined by Gustafson & Asociados
- Carlos E. Gimenez

- Jul 3, 2025
- 6 min read
Updated: Jul 8, 2025
With an architecture designed for efficiency and a unique infrastructure, PRESTIGIO is projected to be the most complete and visionary corporate building in Asunción.

The PRESTIGIO corporate building represents a new commitment to functional, architectural, and operational excellence within the premium office segment in Asunción. Developed entirely by Gustafson & Asociados SA, the project was born with a clear objective: to be a milestone in corporate design, where efficiency, security, adaptability, and comfort are inseparable components of a proposal designed to endure over time and meet the highest international standards.
Strategically located at the intersection of four streets—Santísima Trinidad, Coronel Alcides Basualdo, Dr. Raúl Heisecke Ferreira, and Teniente Manuel Benítez—PRESTIGIO stretches across an entire block, thus consolidating a powerful and symbolic urban presence. The project's conception was based on an unconventional yet profoundly rational logic: starting the design from the parking garages, and then raising upon that solid foundation an office structure optimized in terms of orientation, natural lighting, and operational versatility. This deliberate approach entailed a significant constructive and structural challenge, as the connection between the two blocks was resolved by prioritizing the project's foundational values over considerations of cost or technical simplicity.
With an eye toward international standards, the building will meet the requirements for LEED certification, consolidating its commitment to sustainability, energy efficiency, and environmental comfort. This long-term vision is nothing new for Gustafson & Associates, a firm with four decades of experience marked by the development of visionary and carefully managed projects. The company not only designs, builds, and markets its developments, but also remains co-owner and manager of them, thus ensuring long-term quality, excellent after-sales service, and a direct and sustained relationship with its users.

One of the most innovative aspects of the project is its parking system. PRESTIGIO will have more than 600 parking spaces distributed across three independent sectors, each with separate access from different perimeter streets. There will be a paid parking space for visitors and the general public, another for officials, and a third for the exclusive use of owners, VIP executives, and special guests. All will operate with a ramped layout, crossed by a large central eye that provides visual and spatial breadth, facilitating circulation and access to the elevators in each area. The "Never Lost" concept, developed for this project, eliminates the need to search for available spaces: the design ensures that the natural entry and exit path always passes through them. The 7.60-meter-wide internal streets and 2.75-meter-wide spaces will provide a comfortable, intuitive, and efficient parking experience.

Each group of parking garages will have its own elevator cores. Public parking will take you directly to the event hall and the general admission lobby; staff parking will have direct access to the office lobby, thus avoiding crowding on the ground floor; and VIP parking will have a private and direct connection to the offices via wood-clad elevators with refined furnishings and advanced security technology. This sector will also feature an exclusive space for chauffeurs and security personnel, fully furnished and air-conditioned, with restrooms and large windows with views of the building's exterior and interior. Outside of business hours, more than 600 parking garages will be available for general use during events, facilitating convenient and secure access to the hall located above the parking level.
The building's ground floor was conceived as a secure, fluid, and technologically advanced access platform. A smart application will define different access levels and manage visitor entry without relying on bureaucratic controls or visible barriers. Security personnel, strategically located in hidden areas, will visually and digitally monitor all areas of the building using camera systems, elevator intercoms, and secure action protocols. The infrastructure includes interconnected control areas with hidden exits to different points of the building, ensuring responsiveness without compromising security resources.
At the most prominent end of the ground floor, a large-scale commercial space is planned, surrounded by gardens and green areas, with floor-to-ceiling windows that run the length of the block. Its entrance will be integrated into the building's main hall and will adopt the same corporate security standards as the offices. In addition, there will be logistics warehouses, a high-capacity freight elevator (2.5 x 3 meters usable area), and loading and unloading areas with separate entrances for trucks, without interfering with the rest of the traffic flow. This structural support will allow for moves, expansions, and retrofitting, even during business hours, without affecting the normal operation of the building.
As for the offices, PRESTIGIO stands out for the spatial quality achieved through careful orientation and architectural design. The premise of "windows always open" allowed for maximizing natural light without compromising solar control, thanks to an envelope with double walls and sunshades made with twisted tensile structures, which not only regulate the entry of light but also define a unique, dynamic, and elegant façade. This configuration makes it possible to create double-height offices, providing spaciousness, open views, and hierarchical differentiation for the upper levels. Each block is internally connected by private staircases and public and VIP elevators, providing flexibility to unify spaces or subdivide them according to the occupant's operational needs.
The offices will include club-style, gender-neutral restrooms accessible from the lobby, as well as accessible restrooms. This layout frees up the floor plan, allowing for greater creative freedom and efficient occupancy density for interior design. Additionally, private restrooms or kitchenettes will be possible in higher-level offices. To complement these services, a first-class restaurant with a cafeteria, private areas, and a buffet area for executive lunches is planned. This restaurant, located more than 30 meters above the parking garage, is surrounded by a panoramic garden with 360-degree views of the city.

The food and beverage area will have support infrastructure with storage tanks, a vehicle lift, an industrial kitchen, high-end restrooms, and direct access from any elevator or parking garage, without compromising office security. This versatility will allow for continuous corporate and social events, with the logistical capacity to receive, adapt, and dismantle large-scale events without impacting building operations.
From a technical perspective, the offices will feature split-type air conditioning systems, subfloors composed of two layers—one dense for structural support and another light for duct installation—and electrically operated cross ventilation, controllable by home automation. The system will regulate humidity, temperature, and air quality even on rainy days, thanks to a unique design with water traps. The absence of direct openings to the exterior complies with international safety protocols, but without sacrificing indoor air quality.
The infrastructure also includes access for ambulances and stretchers, emergency generators for the entire building, an administrative office, and storage areas for maintenance, cleaning, and waste, managed through an efficient and organized logistics system. The facade's maintenance is guaranteed by a secure scaffolding system, which runs through the space between the curtain walls and the tensile structures, also creating a unique aesthetic effect of depth and reflection.
To meet the requirements of multinational companies, Prestigio has two fire escapes with independent access and drop-offs located opposite the ground-floor entrance for passenger boarding and deplaning.
The project will offer office space adaptable to various corporate needs, from 880 m² to full floors of 1,800 m², allowing spaces to be configured according to the profile and scale of each company. The offices within PRESTIGIO have been flexibly designed so that two or more floors can be integrated as a single functional unit, generating large-scale, internally connected, and fully hierarchical corporate complexes. This configuration allows the owner to structure, within the same building, their own work ecosystem, with private internal circulation, separate entrances, and operational areas directly linked to reception or waiting areas via dedicated elevators. This modular expansion capability eliminates any limits on the operational space a company can occupy, offering a flexibility and spatial continuity difficult to find in other corporate locations in Asunción. PRESTIGIO plans to begin construction in the second half of 2025, with an estimated completion time of 42 months.
Gustafson & Asociados SA, responsible for the development and construction of the project, reaffirms with PRESTIGIO its commitment to high-standard architecture, sustained over time by a strategy of permanence, after-sales service, and direct management. In a market that increasingly values reliability, functional design, and long-term support, PRESTIGIO is positioned as a comprehensive proposal, capable of redefining the concept of corporate buildings in Paraguay.
For more information about PRESTIGIO, please complete the following form and the developer will contact you:
















