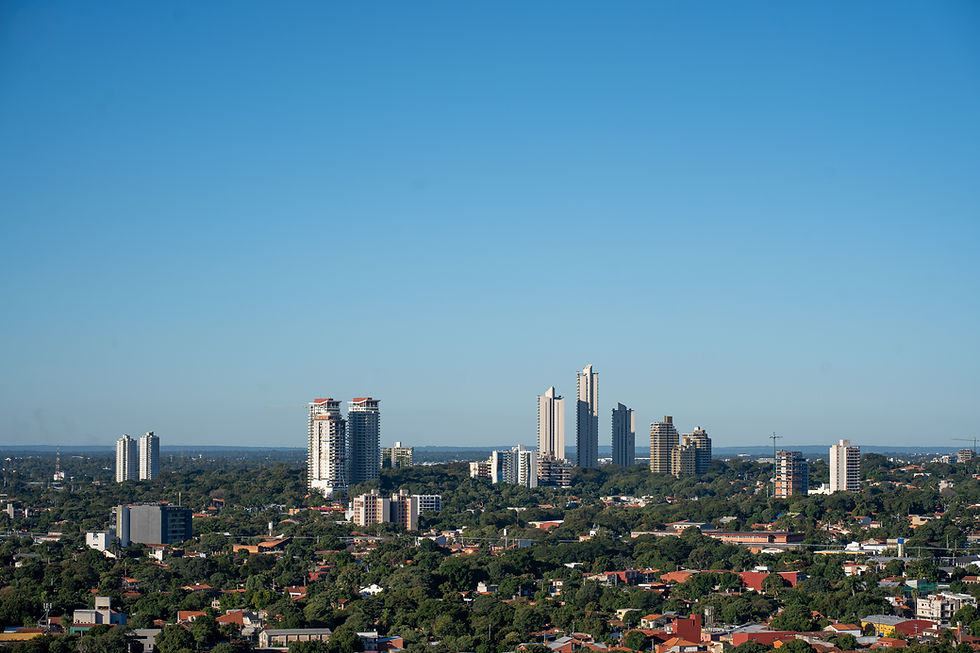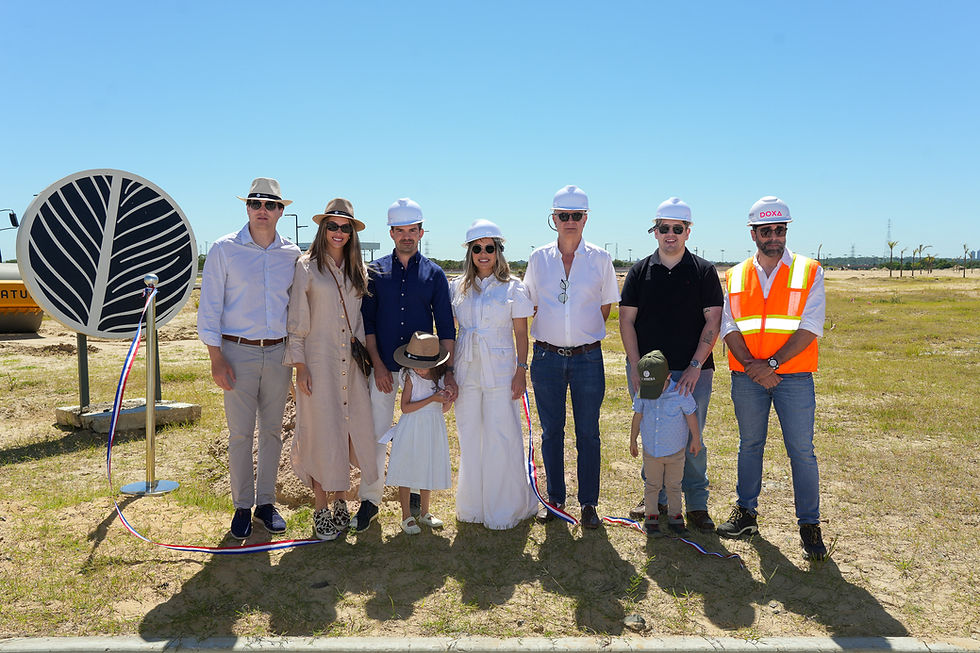Aristone: A New Residential Concept That Drives the Transformation of Fernando de la Mora Sur
- Carlos E. Gimenez

- Jun 5, 2025
- 4 min read
Updated: Jun 10, 2025

At the intersection of Pitiantuta Avenue and San José Avenue, in the Santa Catalina neighborhood of Fernando de la Mora, a project is beginning to take shape that promises to redefine the area's urban and residential landscape. Aristone is a residential and commercial project that fuses functionality, design, and community. It was developed by Manad with a clear vision: to offer quality housing solutions in urban areas with high population density but limited modern housing infrastructure.
Unlike other real estate developments, Fernando de la Mora Sur represents a real opportunity. Although it is only a few blocks from the northern zone, commuting times between the two can be significant. Therefore, Aristone was created as an urban and strategic solution for people who want to continue living in their neighborhood, close to their workplace, without sacrificing comfort, design, and quality construction. The chosen site is just seven kilometers from the Mariscal Shopping Center and steps from the Stock 24-hour supermarket, in an area undergoing rapid transformation. Along Pitiantuta Avenue, which connects directly to Route PY02, a growing number of new businesses are settling in, and shopping malls are beginning to energize the neighborhood's daily life. This corner, considered key by the developers, was chosen to initiate an urban development project that anticipates the area's sustained growth.
Aristone was conceived from the outset as a mixed-use project, the first of its kind in the area. The ground floor will include a commercial space, understanding that true urban development cannot be without local amenities and pedestrian traffic. The upper levels house the residential units, designed with a carefully considered logic that prioritizes the use of space, functionality, and resident well-being. The building was designed by architect Andrés Law, renowned for his approach to rational and efficient architecture, who, together with the Manad team, worked under a specific mandate: to ensure that every square meter adds value without unnecessarily increasing the cost of the final product. The objective was clear from the outset: that the building be visually attractive, functional, well-equipped, and affordable, demonstrating that design and affordability are not opposites.
Aristone's housing proposal includes studios, one- and two-bedroom units, as well as flexible options that can be adapted to accommodate a third bedroom. All apartments include balconies, designed to be enjoyable. The high ceilings and spaciousness of the rooms reinforce the feeling of comfort and quality of life, while the common spaces were designed as places of encounter, stimulation, and belonging. One of the project's hallmarks is the artistic intervention in common areas, a conceptual decision that seeks to make residents feel part of a broader proposal that goes beyond mere housing. The intention is for the shared spaces to become enjoyable places, where neighbors feel proud to receive visitors, relax, or share everyday moments.
Aristone is also the first building in the area with complete amenities aligned with the needs of a contemporary lifestyle. It will feature a pool, an outdoor gym, a yoga and relaxation area, a children's playroom, a playroom, and two themed barbecue areas located on the top floor. One will be equipped as a multipurpose room and coworking space, while the other will be set up as a sports bar, designed for social gatherings, soccer games, or celebrations with friends. In addition, a fire pit area and a tereré break space reinforce the building's community spirit. Through these spaces, the project seeks to offer experiences that are unusual in residential offerings aimed at this market segment.
Aristone is positioned as an attractive option due to both its location and competitive price. Prices start at $37,032, representing a price-performance ratio that's hard to find in today's market, especially considering the architectural design, the quality of the amenities, and the rising value of the area.

Financing plans include flexible options, with down payments, additional installments, and up to 24 installments, in addition to agreements with Banco Continental. Construction is scheduled to begin in September of this year and will last an estimated 24 months.
Manad, the developer behind the project, is a partnership formed by Germán Urteaga, director of Suma Real Estate, and Dahiana Diarte, director of C21 Prestigio, backed by an investment group committed to differentiation. With a focus on product design and a deep understanding of the market, Manad aims to develop well-thought-out proposals aimed at specific segments and with a clear conceptual value. Its work philosophy is based on the premise that not every market requires the same square footage, and that there is room for products with identity, functionality, and purpose.
With Aristone, Manad is not just launching a building, but rather proposing an urban vision that seeks to revitalize Fernando de la Mora Sur, combining commercial development, affordable housing, and architectural quality in a single project. Ultimately, this is a structural contribution to an expanding city that needs new habitable central areas to sustain its growth.
If you'd like to receive more information, please complete the following form and a developer representative will contact you:






































