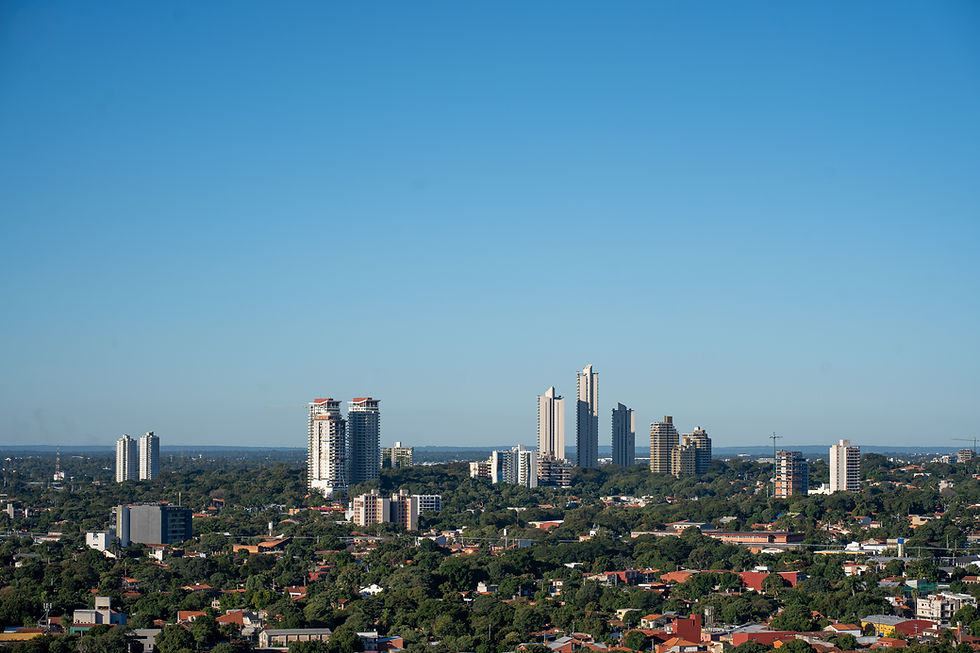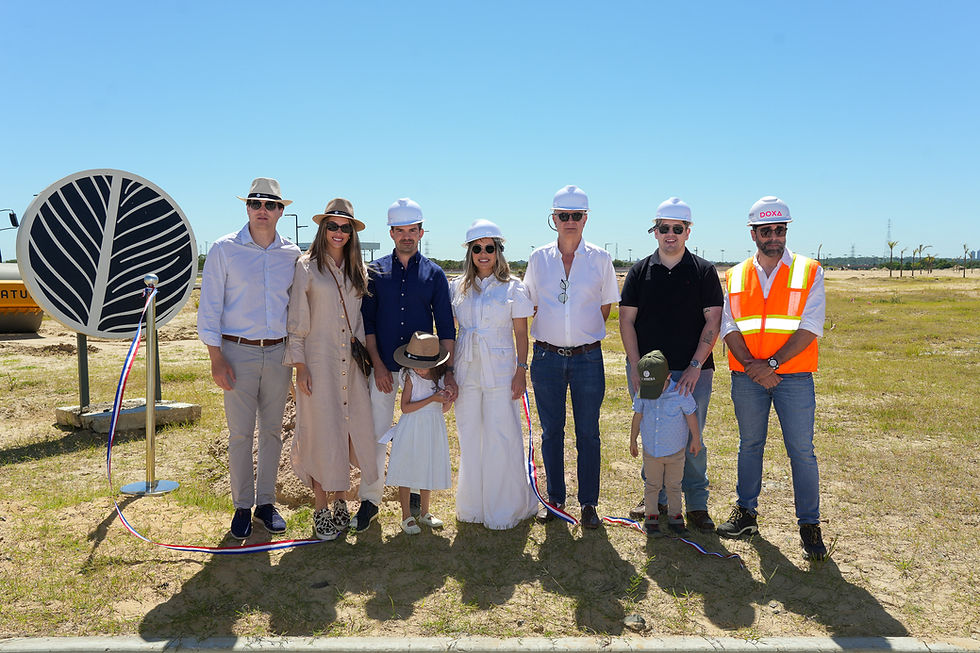Inside Distrito Perseverancia: Where the City Is Thought, Not Just Built
- Carlos E. Gimenez

- Jul 9, 2025
- 6 min read
Updated: Jul 10, 2025
A tour of the idea, design, and details that shape the most meticulous urban project underway in Paraguay.

In an Asunción area growing amidst urban tensions, territorial fragmentation, and infrastructure challenges, there are developments that transcend traditional real estate logic. One of them is Distrito Perseverancia. This project wasn't born as a simple investment opportunity, nor as an undertaking emerging from a strategic planning forum. Its origins are deeply tied to the sense of belonging and responsibility of a family with a long history in the city. The property where this new urban neighborhood stands today belonged to the Zuccolillo family, who for years resisted intervention. The premise was never to build something commercially viable, but rather to develop something that would live up to the symbolic value of the site: transforming a family legacy into an urban legacy.
That initial conviction defined the course of all subsequent decisions. The team understood that the magnitude of the challenge required working with international studios with experience in large-scale developments, incorporating advanced sustainability criteria, and designing a space that is not only habitable, but fully experienced. Rather than imposing a model, the team sought to construct an architectural narrative born from the land itself, respecting its time, its landscape, and its history. Thus, the human scale became the structuring idea of the project: it was not about creating vertical icons or monuments to design, but about shaping a place where people could walk, sit, work, live, and meet.
The urban design was conceived as a sequence of experiences: an integrated system of public, private, and commercial spaces connected by pedestrian streets, parks, and plazas that allow for a natural transition between the built environment and the natural world. The intention was not to replicate a shopping mall or gated community model, but rather to consolidate an open urban center where the quality of space is a value in itself. In this sense, the project adopts the form of a district in the broadest sense of the term: a complete, diverse, and coherent ecosystem that brings together residences, offices, commercial spaces, cultural spaces, and green areas within a single spatial narrative.
One of the greatest successes was assuming that public space should not be understood as an "extra" or a decorative element, but as the heart of the project. Urban design decisions prioritized the creation of walkable circuits, elevated plazas, open-use green areas, parks with native vegetation, and intuitive routes. Everything was designed to make people feel invited to explore the space, without barriers or rigidities. Vehicular traffic was carefully relegated, allowing pedestrians to take center stage. This design seeks to encourage people not only to avoid cars, but also to rediscover the value of time and the pleasure of inhabiting the city on a human scale.
From a technical and construction perspective, Distrito Perseverancia is positioned as a pioneering project in Paraguay. The project, currently in the completion stage, includes two new residential towers, a corporate tower, an open-air shopping center, and significant exterior and road infrastructure work in its first phase. The second phase, already underway, will include more residential towers and new commercial and corporate spaces, reinforcing the vision of a continuously expanding development capable of radiating value and generating urban fabric around its boundaries.
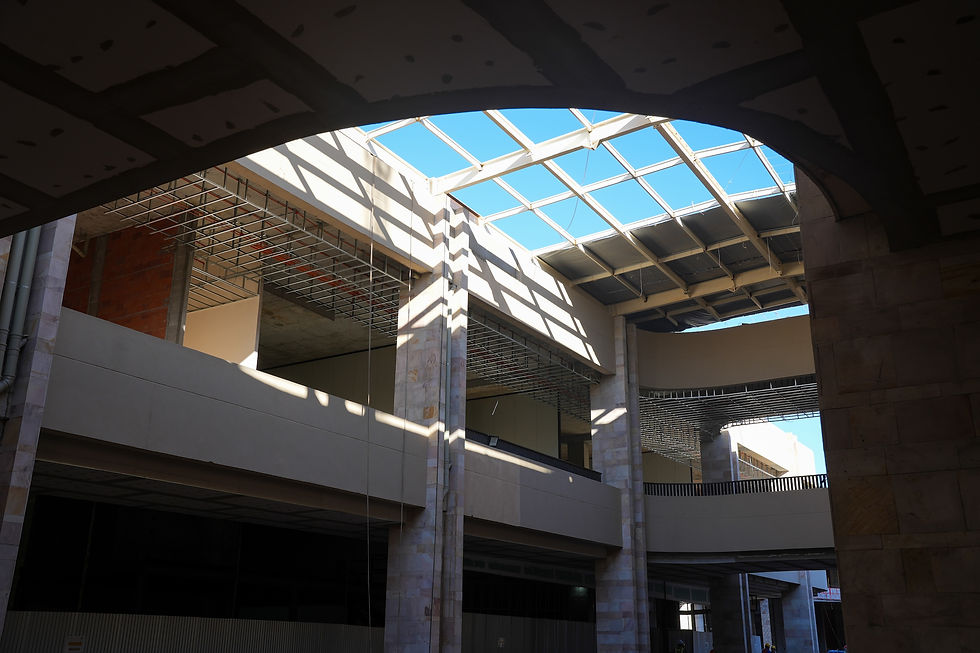
Among the most notable technical innovations is the use of GRC, a glass-fiber-reinforced concrete that allows for the creation of complex architectural forms with structural and thermal efficiency. This technology, used in high-profile international projects, is being incorporated for the first time in a project of this scale in Paraguay. Another significant technical milestone is the construction of the 220-meter elevated park, unprecedented in the country, which acts as a high-rise plaza and simultaneously serves thermal, landscape, and social functions. The infrastructure also includes a direct connection via urban water main for the water supply, an unprecedented solution in the country, given the magnitude of the project.
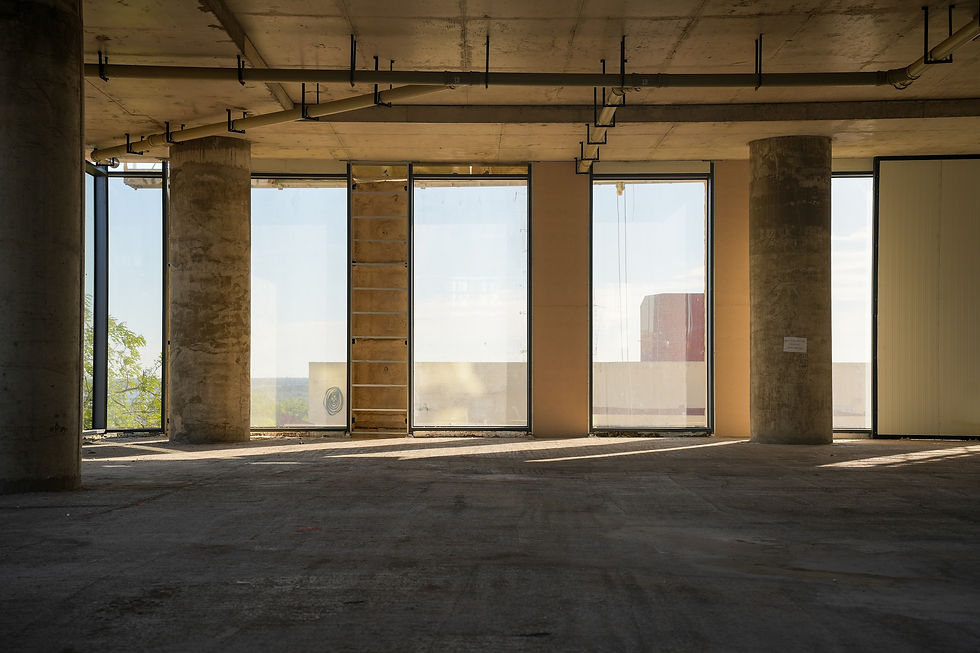
The commitment to sustainability is comprehensive . Perseverancia District has been recognized as a highly sustainable development by the Green Building Council, and the Marfil corporate tower has LEED certification . This standard not only applies to the design level but also permeates every layer of the project: from waste management and environmental control during construction to the selection of efficient materials and equipment. The residences feature high-performance carpentry with double-glazed windows, Dekton countertops, low-consumption faucets, and highly energy-efficient air conditioning systems. The bathrooms are fully tiled, and all finishing details were designed to exceed local standards, with special attention to thermal comfort, acoustic insulation, and durability.
But beyond the technical decisions, what distinguishes the project is its level of attention to detail. The development isn't defined by size, even though it is indeed the largest real estate project underway in the country. It's defined by meticulousness. The landscaping, for example, isn't an accessory element, but the connecting fabric of the entire complex. From the selection of local stones for the plazas to the exclusive use of native species in gardens, facades, and green roofs, everything seeks to create a sensorial, thermally balanced, ecologically coherent, and visually harmonious environment. The elevated park, which connects buildings at a higher level, not only expands the green area but also regulates temperature, filters rainwater, and creates livable, sustainable, and beautiful microclimates.
In terms of uses, the Perseverancia District integrates residences, offices, hotels, and a shopping mall that rivals any mall in Asunción in terms of surface area and number of brands. However, the key lies in the urban model that articulates it. The commercial space is not presented as a closed block but as a sequence of open, walkable spaces with diverse architecture, where shops and restaurants coexist with vegetation, shade, and the landscape. The logic is not one of mass consumption, but rather of a quality urban experience. It's not about having a spectacular tower or an iconic shopping center, but rather ensuring that all the spaces in between—the alleys, the sidewalks, the corners—are just as enjoyable as the main buildings.
This fabric will encompass a diverse culinary offering, a selection of top-notch shops, and everyday services designed to strengthen neighborhood life. The project's commercial footprint, in square meters, is comparable to that of any large shopping center in the city. However, its design escapes the closed-center model. Instead, it proposes an open, walkable experience in contact with nature, with pedestrian streets and public spaces that invite encounters. Within this framework, residential, corporate, and hotel spaces seamlessly integrate, creating a vibrant, dynamic, and constantly evolving centrality.
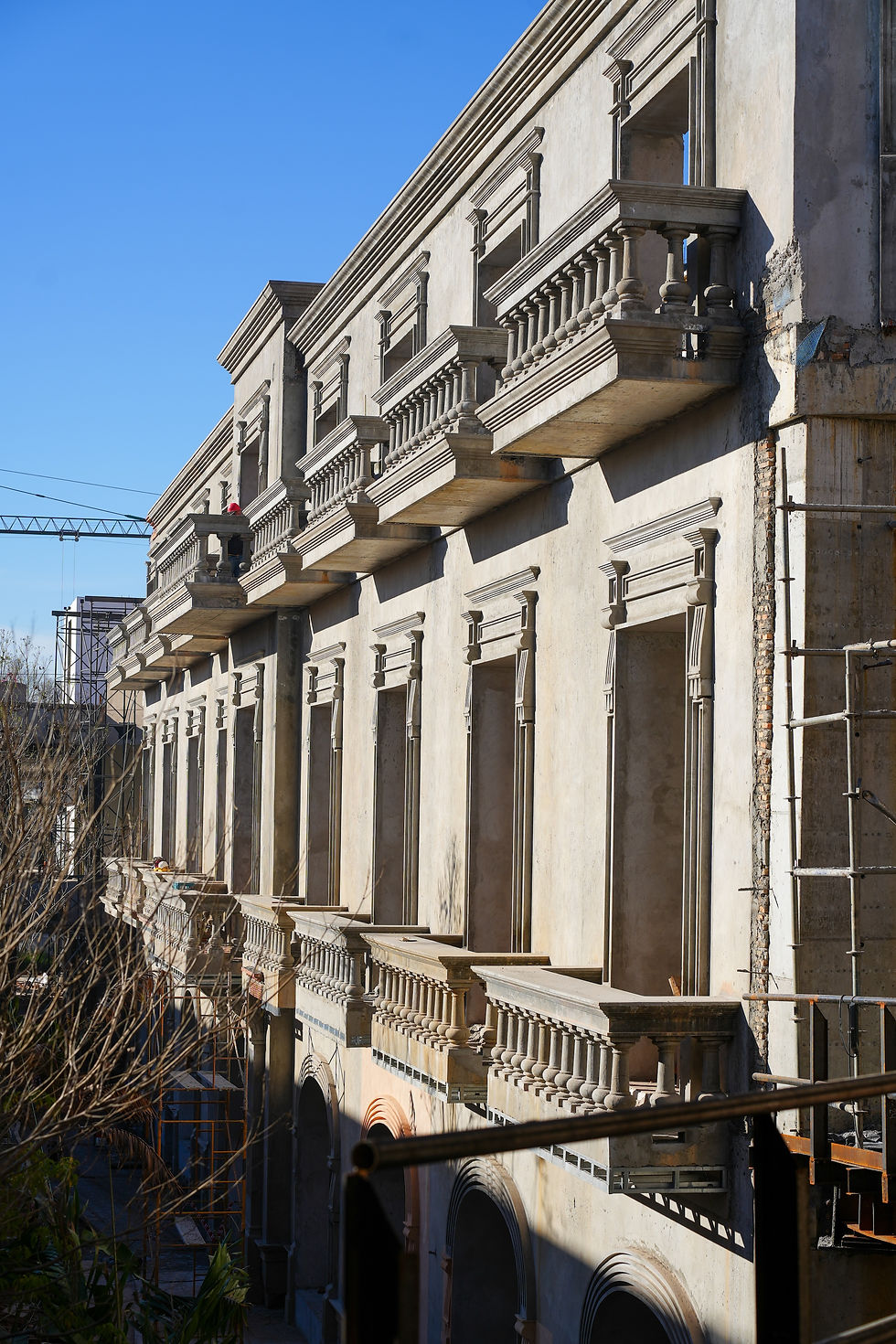
More than just their physical size, many of the stores opening in the Perseverancia District will be considered flagships for the type of experience and concept they will launch in Asunción. The project offers a setting aligned with global brand trends, where natural, open, and sensorial elements are increasingly prominent. These aren't just larger-scale stores, but spaces that encapsulate the evolving international positioning of each brand, and for the first time, Paraguay will offer a setting that lives up to these expectations.
Sports, fashion, and food brands are finding a platform aligned with their global values in this open-air environment, with its strong presence of integrated nature. More than 100 operators have already confirmed their presence, including Adidas, Nike, SAX, Champs Élysées, Aphrodite, Puma, Quiksilver, Fila, Adolfo Domínguez, Rapsodia, Levi's, Zadig & Voltaire, Pilar, UZA, DAMAT, Panco, Isadora, Todo Moda, Casa Rica, El Molinillo, Café Martínez, La Huerta, Sicilia, Pokekoa, Smart Fit, The Vitamin Shoppe, Maxicambios, El Lector, and Punto Farma.
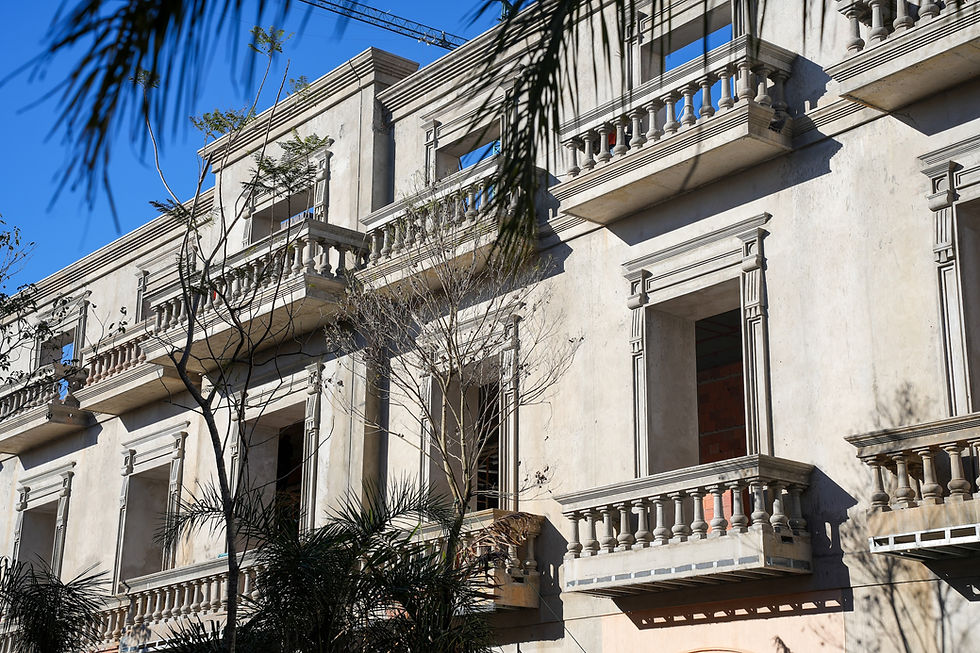
Current construction progress anticipates a partial opening for early in the fourth quarter of 2025, including the first corporate tower, the two residential towers, and the initial commercial axis. Operators are already adapting their premises, marking the effective beginning of the new neighborhood's life. Expectations are high, not only for what it represents in terms of urban offerings, but also because the project has managed to build a coherent narrative between the public and the private, between the technical and the sensitive, between legacy and the future.
The dynamism that Distrito Perseverancia has sparked is also accelerating its own evolution. What was initially conceived as a project with a single hotel tower is now expanding into the coordination of two hotels and the development of two residential towers, which could launch even earlier than planned this year. The public's response has not only validated the concept but has also revealed a latent desire for a new way of living, working, and inhabiting Asunción.
The Perseverancia District embodies one of those urban projects rarely seen in Latin America: the intervention of more than seven hectares in the heart of a capital city with criteria of environmental excellence, technical precision, and urban sensitivity, orienting buildings to maximize natural shade, incorporating water bodies that regulate temperature as thermal cushions, and designing each element—from vegetation to materials—with a systemic logic.
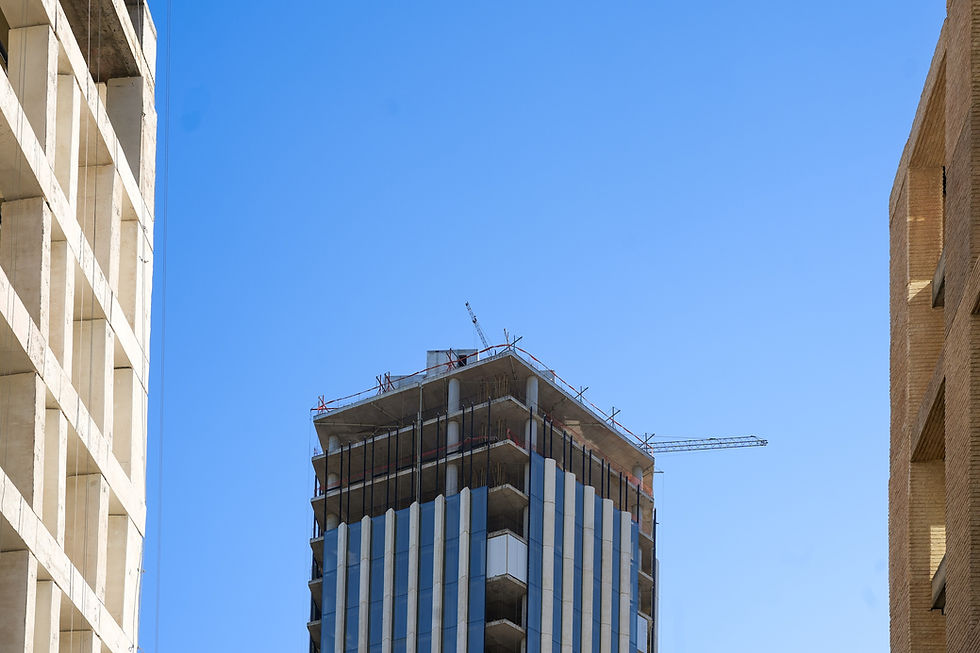
This is a project that not only introduces a new standard in the Paraguayan market, but also offers an image of a contemporary city that allows Asunción to compete with any capital city in the world, without sacrificing its identity. This ambition does not respond to the logic of a foreign fund or an imported model, but rather to the commitment of a local developer who decided to reinvest in its own territory with a holistic approach. Beyond real estate, Distrito Perseverancia is a concrete contribution to urban quality, a piece of the city built with the intention of being a source of pride for its inhabitants.














