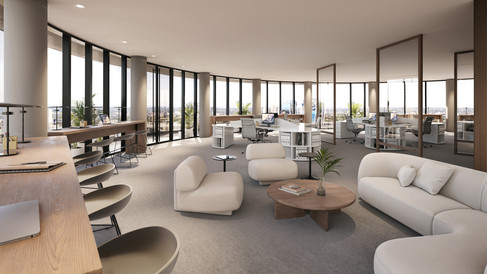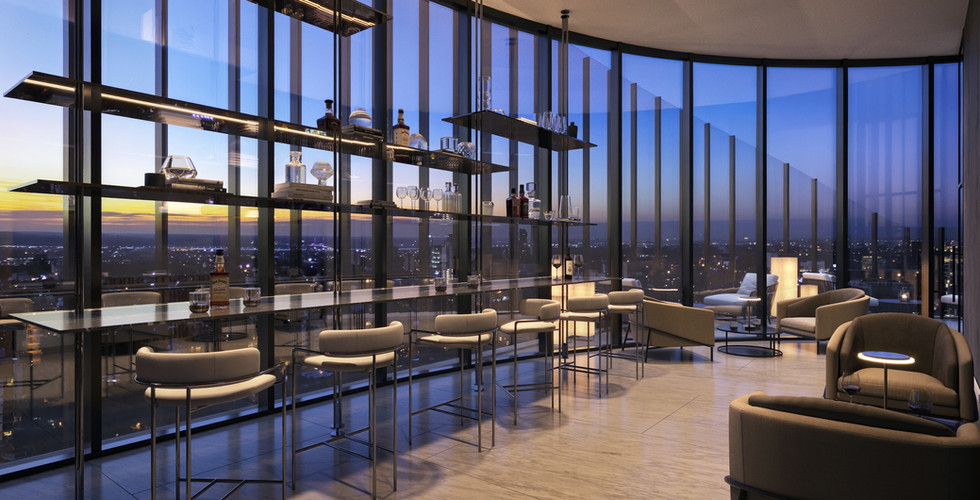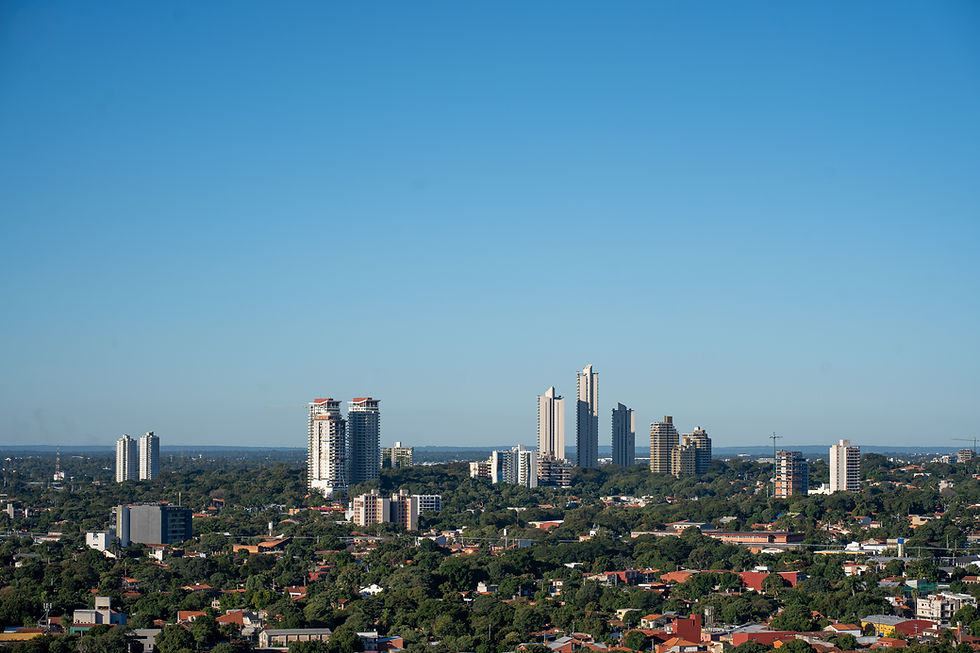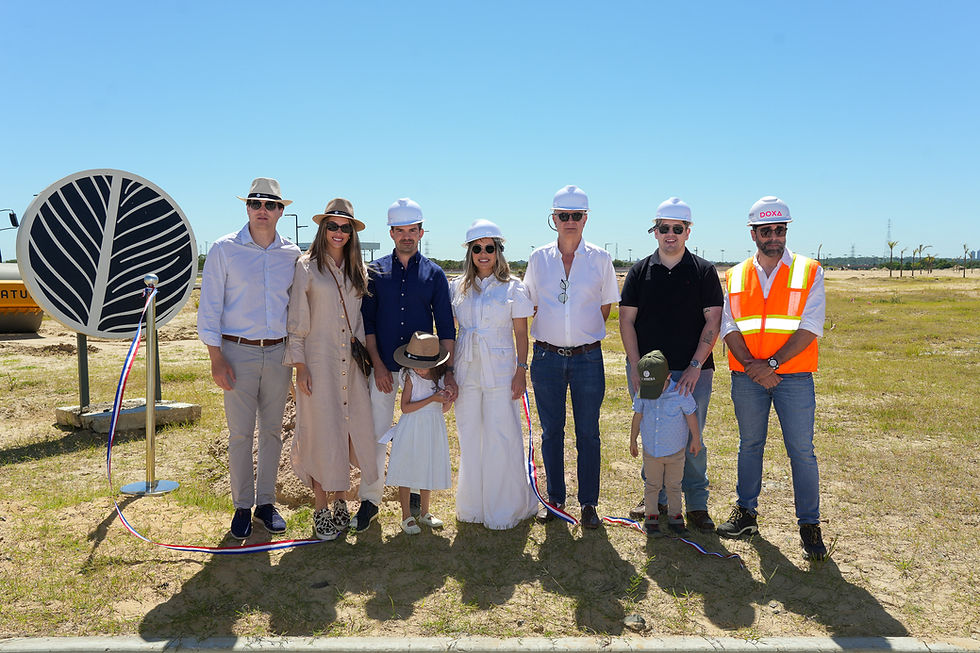Matter: A New Office Model for Asunción's Corporate Hub
- Carlos E. Gimenez

- Aug 20, 2025
- 4 min read
Updated: Aug 27, 2025
With terraced balconies on each level, large-scale amenities, and a strategic location across from Shopping del Sol, Matter introduces a bright, open, and sustainable office model to the market, designed to respond to new work dynamics and raise the corporate standard in Paraguay.
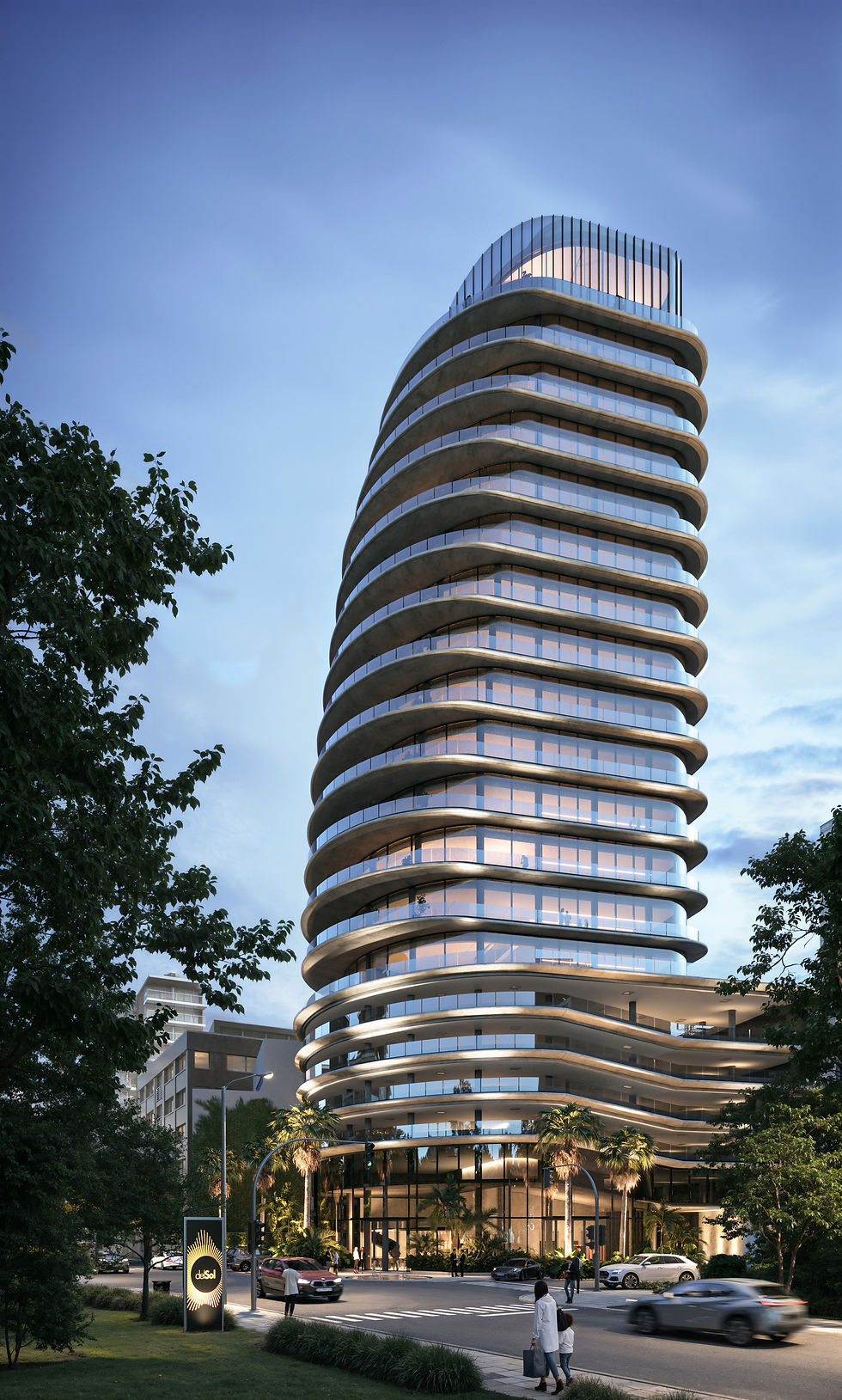
Yesterday, Consorcio JGL Casatua unveiled Matter, an office tower that seeks to redefine the corporate standard in Paraguay. The project, recognized with the 2025 International Property Awards as Best Office Development in the Americas , is located at the intersection of San Juan XXIII and Dr. Cirilo Cáceres Zorrilla, across from the Shopping del Sol, establishing itself as one of the most strategic points of Asunción's new corporate hub. With 20 floors and AAA status, the building introduces an innovative office concept to the local market that speaks to new ways of working.
Matter's conception responds to a profound shift in how we understand workspaces. After the pandemic, it became clear that the traditional, closed, and rigid office had become obsolete in favor of a more open, healthy model that adapts to new work dynamics. With this premise in mind, the project was designed to offer environments that prioritize flexibility and well-being. Each level incorporates terraced balconies and floor-to-ceiling windows, ensuring natural ventilation, abundant light, and 360-degree views of the city. This feature, far from being a simple aesthetic detail, became the building's hallmark and an added value that differentiates it in the Asunción corporate market.
This architectural innovation is enhanced by its strategic location. The developers emphasize that the new corporate hub behind Shopping del Sol has established itself as a prime location for a high-quality, designer workspace. Its location across from the shopping center makes it one of the most attractive buildings for companies looking to reduce commute times, increase their networking opportunities, and operate in a dynamic and stimulating environment, in direct contact with food, financial, and commercial services.
The design, by Atelier Seizu, is inspired by the rationalism and modernism of 1930s Buenos Aires, reinterpreted with a contemporary ethos. The proposal includes exposed concrete, double-glazed windows with thermal and acoustic insulation, glass railings, and high-precision finishes. The goal was to achieve a sophisticated product that combines excellent materials, energy efficiency, and corporate aesthetics, resulting in a result that transcends the simple office space and is presented as a comprehensive work and meeting space.
Matter offers a range of amenities and services that reinforce its position in the premium segment. It features an exclusive double-height entrance hall with state-of-the-art security systems, more than 250 parking spaces with an allocation rate above the market standard, an auditorium with capacity for more than 90 people, and a networking and leisure hub with a communal patio. Among its highlights is a world-class restaurant located on the penultimate floor, with panoramic views of Asunción, designed for high-level meetings and first-class dining experiences. The ground floor includes a commercial space of more than 250 m², while air conditioning will be provided by VRF systems and electricity will be provided by a full-coverage generator.
The developers' commitment is also reflected in the choice of materials and construction technologies that are above the local average, with the goal of offering a final product of international quality. Matter will be delivered with complete wet rooms, fully equipped kitchens and bathrooms, raised floors, ceilings with integrated connections, automated curtains, and high-level thermal and acoustic insulation, ensuring an immediate user experience and reducing future adaptation costs.
The project also aims to obtain LEED certification, which guarantees sustainability and energy efficiency criteria. The integration of natural light throughout the spaces will reduce electricity consumption, while the selected materials aim to use resources responsibly, ensuring environmental performance above the market average.
The offices are being sold in two formats: semi-floors averaging 250 m² with six parking spaces included in the price, and full floors of between 450 and 550 m² with twelve parking spaces. Prices for the semi-floors start at USD 950,000. The marketing plan includes a minimum down payment of 20% and interest-free financing over the 48 months of construction, which begins in March 2025 and has an estimated term of four years.
A distinctive aspect of the project is its operational management system. Matter's administration and maintenance team will ensure the building is kept in perfect condition at all times, prioritizing prompt response to any requests from tenants or owners and ensuring a consistently first-class experience. This service philosophy complements the architectural quality with an operational standard aligned with international best practices.
The project is being developed by the JGL Casatúa Consortium, comprised of Jiménez Gaona Lima and Casatúa, a partnership that has already consolidated projects such as Casa M, Met Lomas, Met del Sol, Cosmopolitan, and Artemio. Matter represents the sixth joint development, reaffirming the consortium's ability to offer high-end real estate products. The collaboration with Atelier Seizu, a trusted architectural partner, reinforces this commitment with a design that balances innovation, flexibility, and corporate aesthetics.

On the urban level, Matter is located in a strategic area of the new Asunción corporate district, across from the Shopping del Sol and surrounded by gastronomic, financial, and commercial services. The location offers advantages in accessibility, networking, and visibility, reinforcing its appeal for companies looking to reduce commute times and operate in a dynamic and connected environment.
With this proposal, the Paraguayan office market incorporates a project that combines architectural innovation, large-scale amenities, and a conscious approach to sustainability. Matter not only adds an office building to the city's skyline, but also introduces a new paradigm for how workspaces should be conceived: flexible, bright, integrated with the outdoors, and designed to elevate the quality of life of those who inhabit them.







