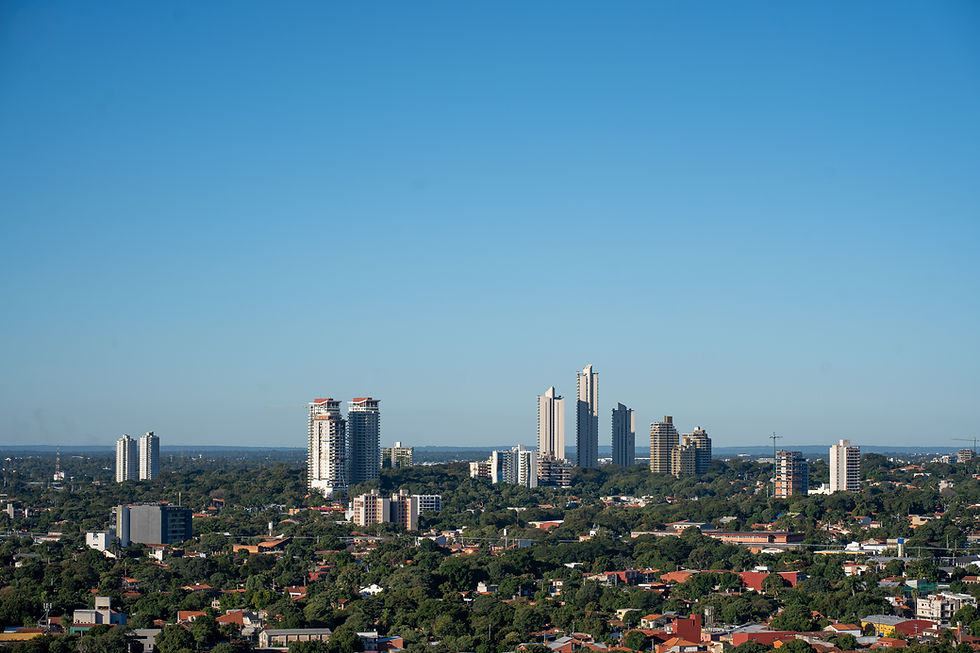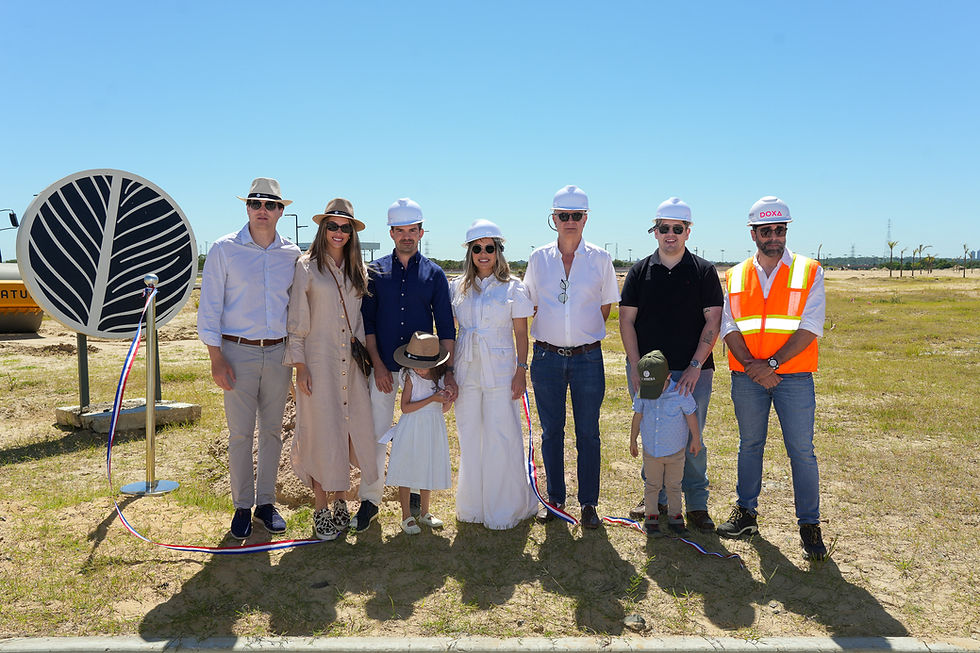Terrazas Malibú: Residences in the Delta with Lagoon Views
- Carlos E. Gimenez

- Sep 2, 2025
- 5 min read
Updated: Sep 3, 2025
Comprised of thirty residences, Terrazas Malibú integrates harmoniously into the El Delta masterplan , taking advantage of the natural topography and lagoons to propose a housing model that redefines the way architecture interacts with the landscape.

Within El Delta , one of the country's most ambitious urban developments, stands Terrazas Malibú, a complex of thirty residences that takes the idea of waterfront living to the extreme. The proposal is based on the topography of its location, taking advantage of its natural unevenness to transform it into an essential part of the living experience. Rather than leveling the terrain, the architecture incorporates it and transforms it into an element that defines the identity of each home: houses that rest gently on the slope, open toward the lagoon, and establish visual continuity with the horizon. Daily life is thus organized in constant dialogue with the water, in a play of heights and perspectives that reinforce the sense of integration between interior and exterior.
Their proposal is articulated around the idea of a "lookout house," in which each main and secondary room of the home visually interacts with the lagoon, whether through floor-to-ceiling windows, extensions to barbecue areas on the ground floor, or elevated balconies in the bedrooms. In this way, the architecture is not limited to solving a functional program, but rather translates the experience of living by the water into built form. The use of stepped terraces reinforces this sensation: upon entering on an intermediate level, the path flows toward the social spaces, which are located closer to the water, while the bedrooms are projected upward, seeking privacy without losing the open views.

The complex is composed of two very similar design typologies, differentiated only by an expansion of the barbecue area. Typology A has 515 square meters and Typology B has 530 square meters, with ten units in the former and twenty in the latter. All homes will be delivered finished, with finished bathrooms and kitchens, installed fixtures, and high-end finishes, which means that the buyer can separate themselves from the construction process and directly access a home ready to move into. The logic is different from that of purchasing a lot, where the owner must meet defined construction deadlines; here, the project is designed from start to finish, ensuring a uniform architectural standard consistent with the identity of the complex.
Each unit includes a lagoon-facing pool, four-car garage, living, dining, kitchen, and service areas on the ground floor, as well as two generously distributed en-suite bedrooms upstairs, culminating in the master suite, isolated by a double-height ceiling that accentuates the sense of spaciousness. The interior and exterior design are unified by large glass panes that frame the landscape, a resource that makes water an integral part of everyday life.
The distinguishing feature of Terrazas Malibú lies in the site itself. This section features a steep slope, which the architects utilized as a key design resource. The entrance is located on an intermediate level that descends to the social area, bringing the living room, dining room, and the extended barbecue area closer to the water. This layout creates a much more intense visual and spatial relationship with the lagoon: upon descending, residents feel at the edge of the reflecting pool, intensifying the integration between interior and exterior. Thus, the topography becomes the defining element of the complex's identity, giving each home a unique location within the neighborhood and reinforcing the idea of a house as a viewing platform.
Another aspect that reinforces its uniqueness is the residents-only pedestrian walkway, which runs for over a kilometer at water level and connects all the houses, creating an experience of direct contact with the surroundings. This path, along with the gardens and private extensions, reinforces the neighborhood-within-a-neighborhood character, a closed and self-contained unit. Owners will have access to the clubhouse, sports areas, and common amenities, adding to the privacy of the complex with a shared offering of infrastructure and activities.
The development process is in the pre-sale stage, with construction expected to begin in the coming months and a construction period of twenty-four months. Units are priced at around six hundred and fifty thousand dollars, placing them in a high-end segment of the local market, but at the same time competitive with the alternative of purchasing a lot and undertaking the construction of the home independently. The difference here lies in the fact that the investment translates into a finished home, within a planned environment, with permanent security, and a waterfront living experience that is difficult to replicate in other areas.
Terrazas Malibú's location within El Delta is another key factor. The development, which spans 1,600 hectares between the Remanso Bridge and the Héroes del Chaco Bridge, is conceived as a planned city encompassing residential neighborhoods, corporate buildings, shopping centers, and expansive natural spaces. The scale of the masterplan, designed by the international firm BMA in conjunction with Solaria City Makers, ensures consistency in each intervention and predictability for each owner, who invests knowing that the surrounding area will grow within defined guidelines.
In this context, Terrazas Malibú represents a key element: it is not an isolated complex, but rather a development integrated into a larger framework, with a business center, a future shopping mall, multi-sport areas, and marinas. This comprehensive vision means that the proposal is measured not only by the quality of its homes, but also by the quality of life it offers: the opportunity to end the workday and go for a walk along waterfront paths, to play sports at nearby facilities, to shop within the same neighborhood, or to enjoy community life in a safe and planned environment.

Terrazas Malibú was designed by NOU Arquitectos, a studio founded in 2009 and recognized for its conceptual architecture that goes beyond meeting the user's needs, approaching each project as a space for experimentation and exploration of the essential elements of design. With a track record spanning residential, corporate, commercial, hotel, and industrial developments, both in Paraguay and abroad, the firm has consolidated a versatile yet coherent approach, always guided by the search for identity and a sense of belonging in each project.
Terrazas Malibú's uniqueness ultimately lies in its combination of three elements: an architectural design that takes advantage of the land and maximizes the views, urban integration within a regional masterplan, and a value proposition that frees the buyer from the complexities of construction. In a market where the trend still leans toward the lot-and-build model, projects like this mark a paradigm shift and consolidate the idea that housing, in addition to being a private space, can also be an extension of the landscape and the planned city.






















